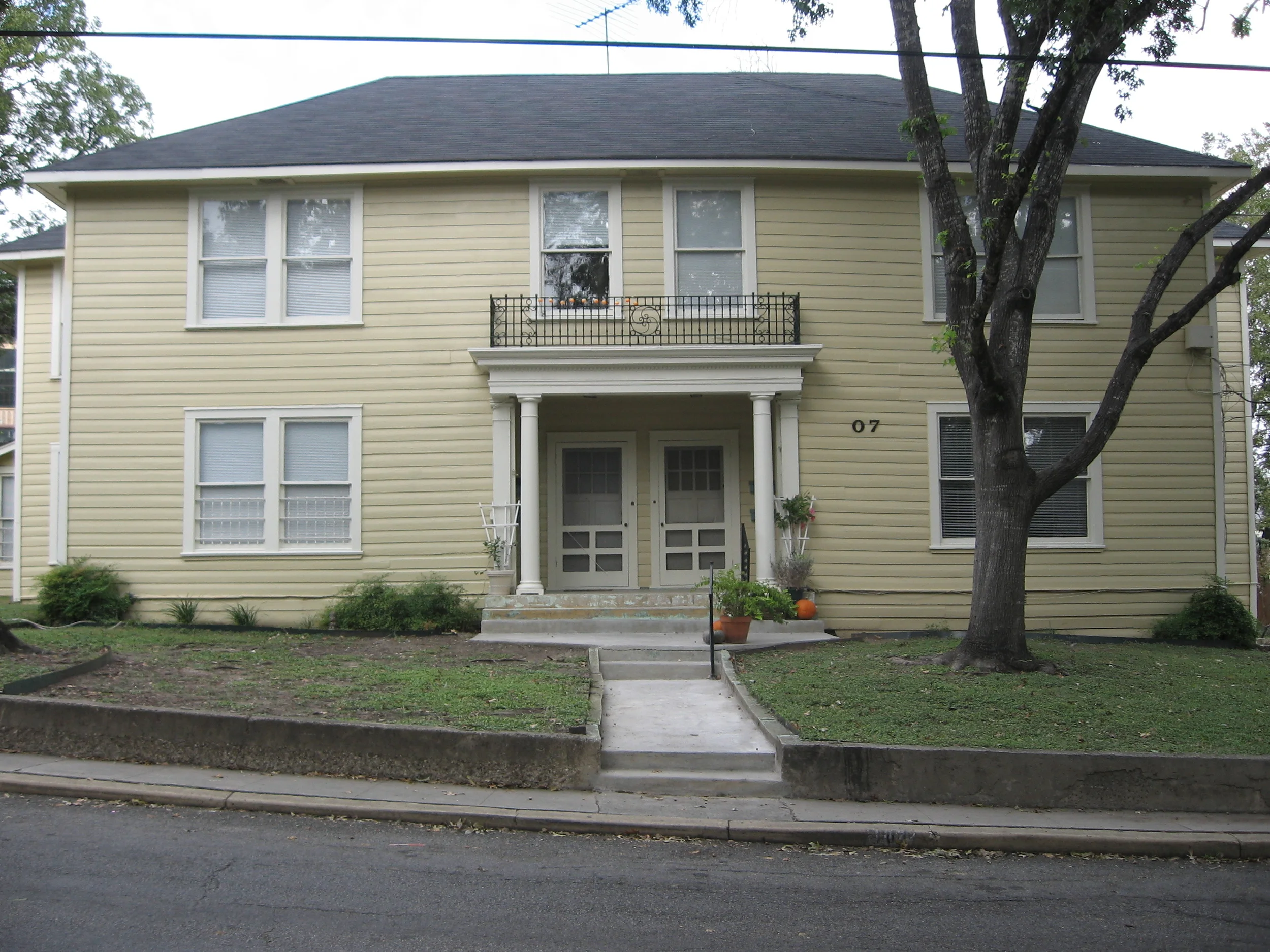






107 Willim is a 0.41 acre site in the city of Alamo Heights with an existing 1940s era 5 unit rental property. It lies within the Alamo Heights independent school district and is directly adjacent to Cambridge Elementary School. Alamo Heights is known as one of San Antonio’s most lush and walkable neighborhoods. The popular thoroughfare of Broadway Street is approximately 260 feet downhill from 107 Willim, allowing easy access to retail, restaurants, and public transportation.
The proposed development at 107 Willim consists of four attached townhomes, each between 2,000 and 2,500 square feet. The program for each unit includes 3 bedrooms, 2 ½ bathrooms, a loft/study, rooftop patio, and 2-car garage. All master suites are located on the ground floor. To reduce the building footprint and capitalize on the site’s sloping topography, the proposed design carves out the lower side of the property to make space for a garage underneath each townhome.
Excess material from the excavation will be used to fill in the higher side of the property, creating a landscaped courtyard that visually connects each unit to Willim Street.
The ground floor consists of the master suite, half bathroom, kitchen, dining room, and living room. The top story includes two bedrooms, one bathroom, and a loft/study with glass doors opening directly onto a large rooftop deck above the master suite. Each roof deck faces downhill to grant an exceptional view over the tops of trees and to the city beyond.
The proposed design targets middle-income families in Alamo Heights. Without compromising on quality or size, affordability is attained by dividing the property into 4 smaller parcels, connecting units, and reducing each unit’s footprint.
107 Willim is a 0.41 acre site in the city of Alamo Heights with an existing 1940s era 5 unit rental property. It lies within the Alamo Heights independent school district and is directly adjacent to Cambridge Elementary School. Alamo Heights is known as one of San Antonio’s most lush and walkable neighborhoods. The popular thoroughfare of Broadway Street is approximately 260 feet downhill from 107 Willim, allowing easy access to retail, restaurants, and public transportation.
The proposed development at 107 Willim consists of four attached townhomes, each between 2,000 and 2,500 square feet. The program for each unit includes 3 bedrooms, 2 ½ bathrooms, a loft/study, rooftop patio, and 2-car garage. All master suites are located on the ground floor. To reduce the building footprint and capitalize on the site’s sloping topography, the proposed design carves out the lower side of the property to make space for a garage underneath each townhome.
Excess material from the excavation will be used to fill in the higher side of the property, creating a landscaped courtyard that visually connects each unit to Willim Street.
The ground floor consists of the master suite, half bathroom, kitchen, dining room, and living room. The top story includes two bedrooms, one bathroom, and a loft/study with glass doors opening directly onto a large rooftop deck above the master suite. Each roof deck faces downhill to grant an exceptional view over the tops of trees and to the city beyond.
The proposed design targets middle-income families in Alamo Heights. Without compromising on quality or size, affordability is attained by dividing the property into 4 smaller parcels, connecting units, and reducing each unit’s footprint.