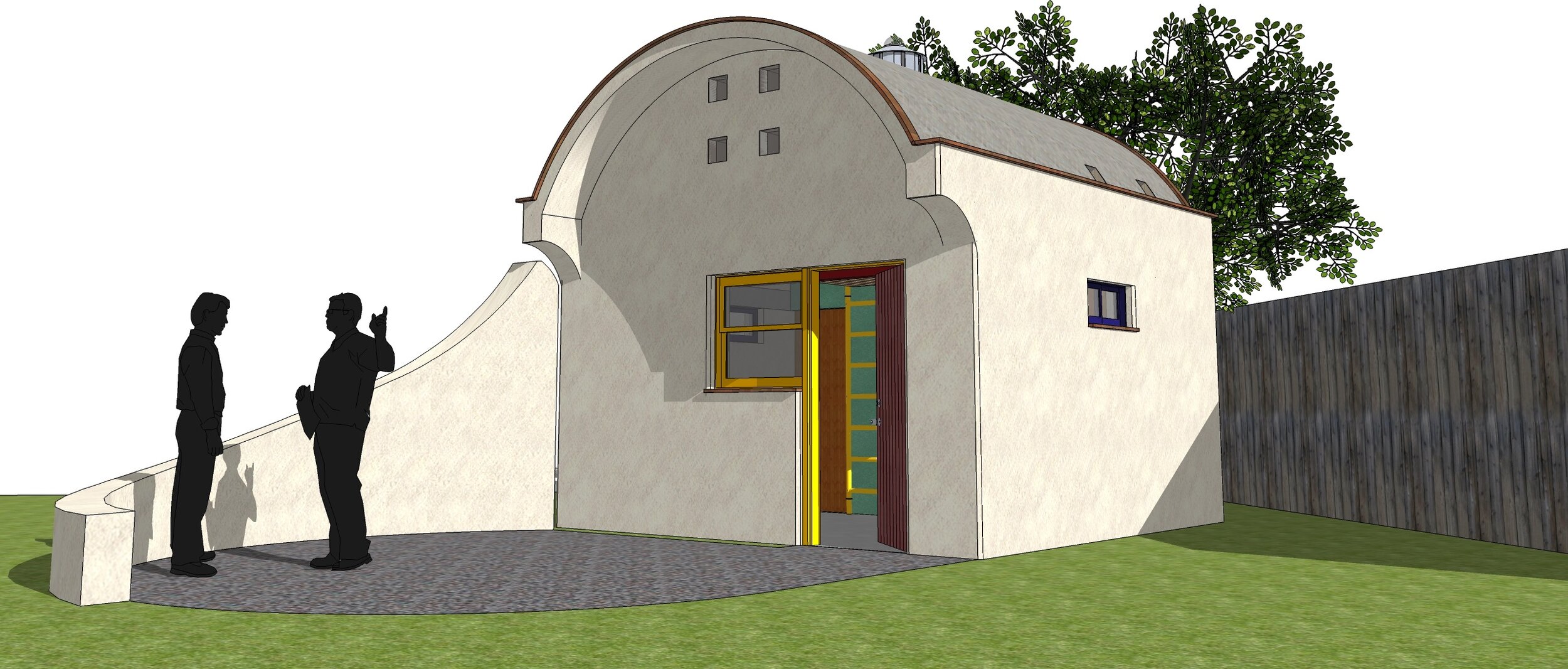





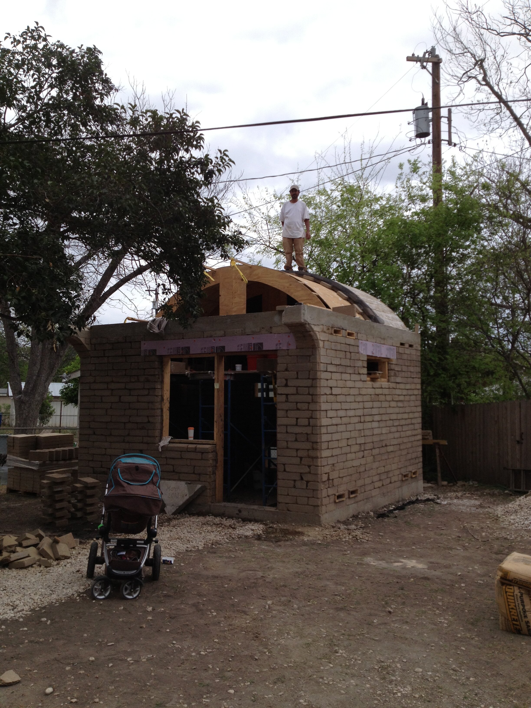
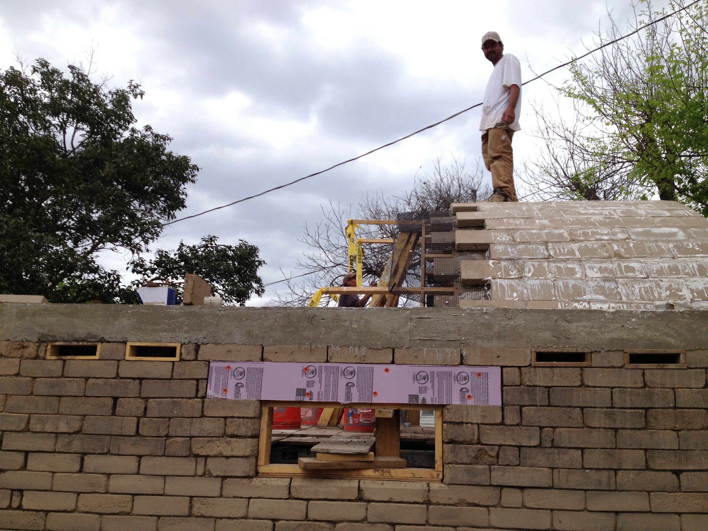
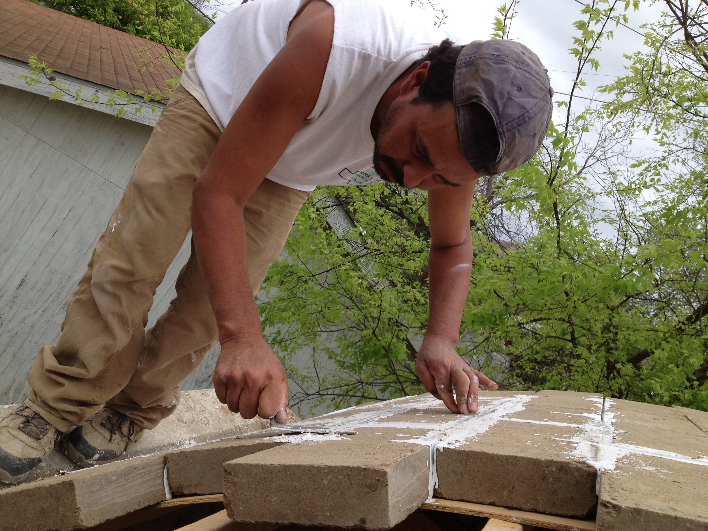

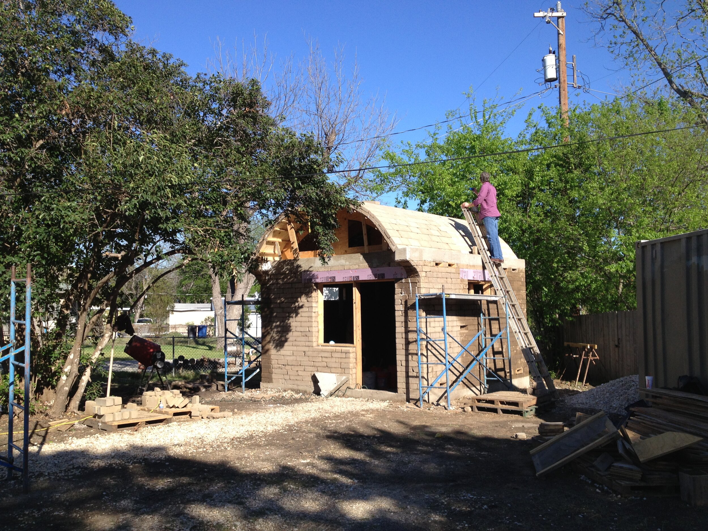

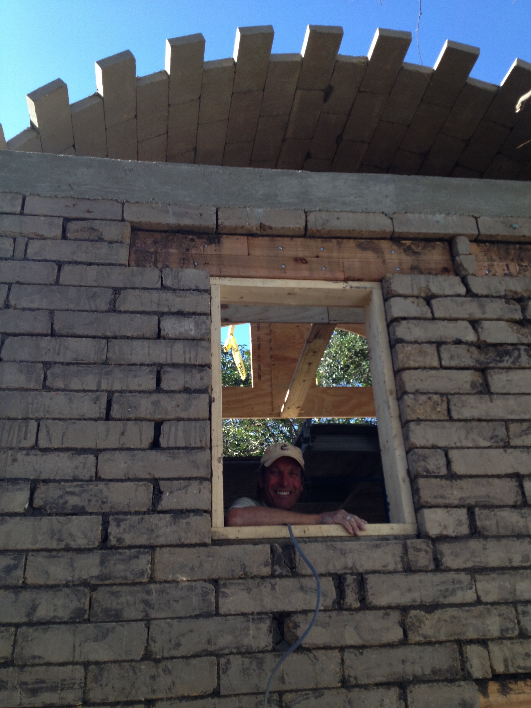
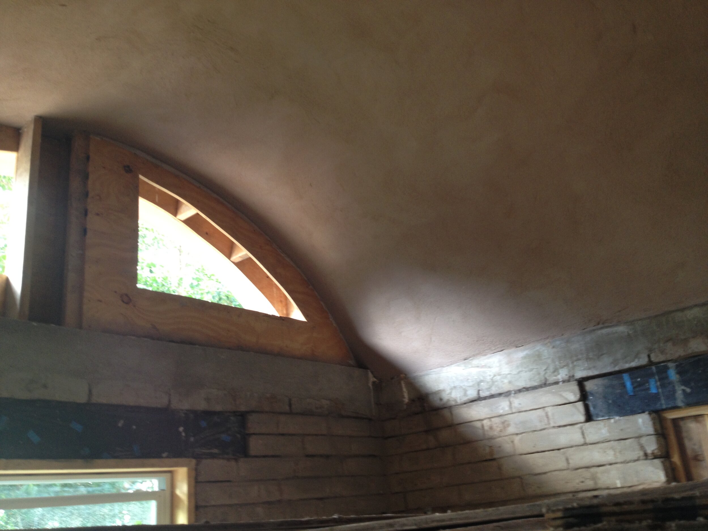
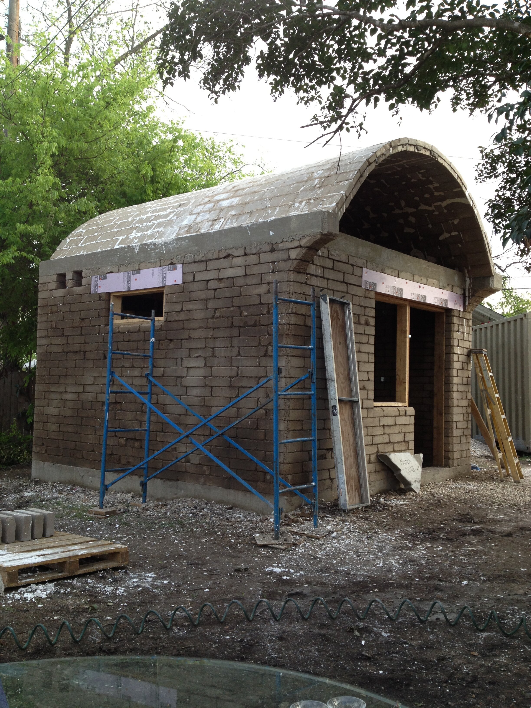
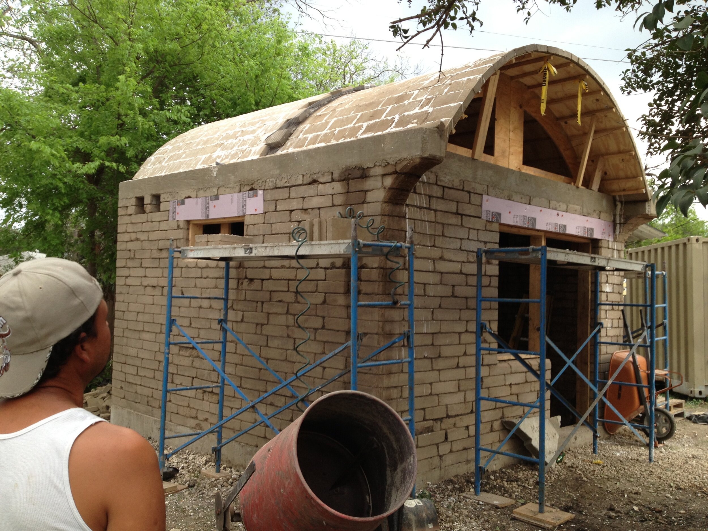

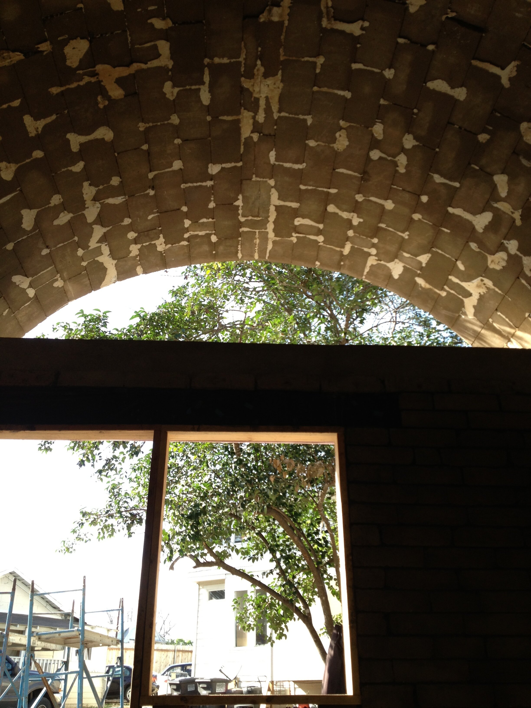
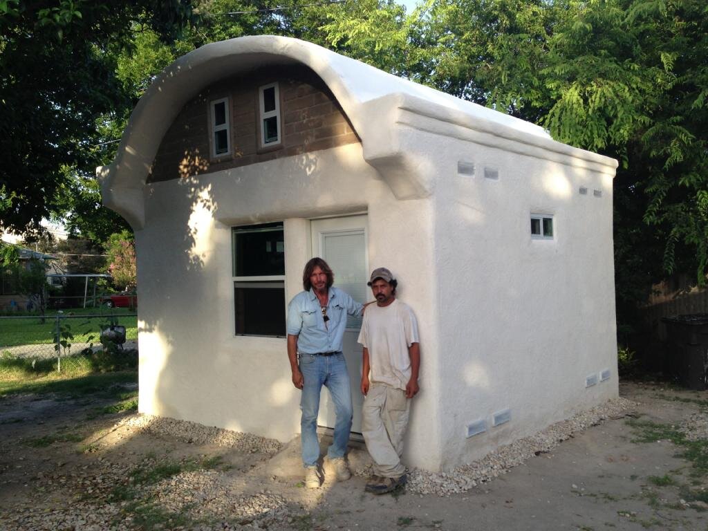



The 200 was designed as a personal living unit that wouldn’t require a permit to build. It had some excellent design features that made it worth learning and studying: 1. a rubble trench foundation system, 2. built entirely with 10x14 inch compressed earth blocks, 3. and featuring a CEB vault.


Floor Plan for The 200

















Eight Years later, we have an opportunity to see how the building has performed. A good plastering methodology is critical for CEB construction. Clearly, this team did NOT have a sustainable solution.